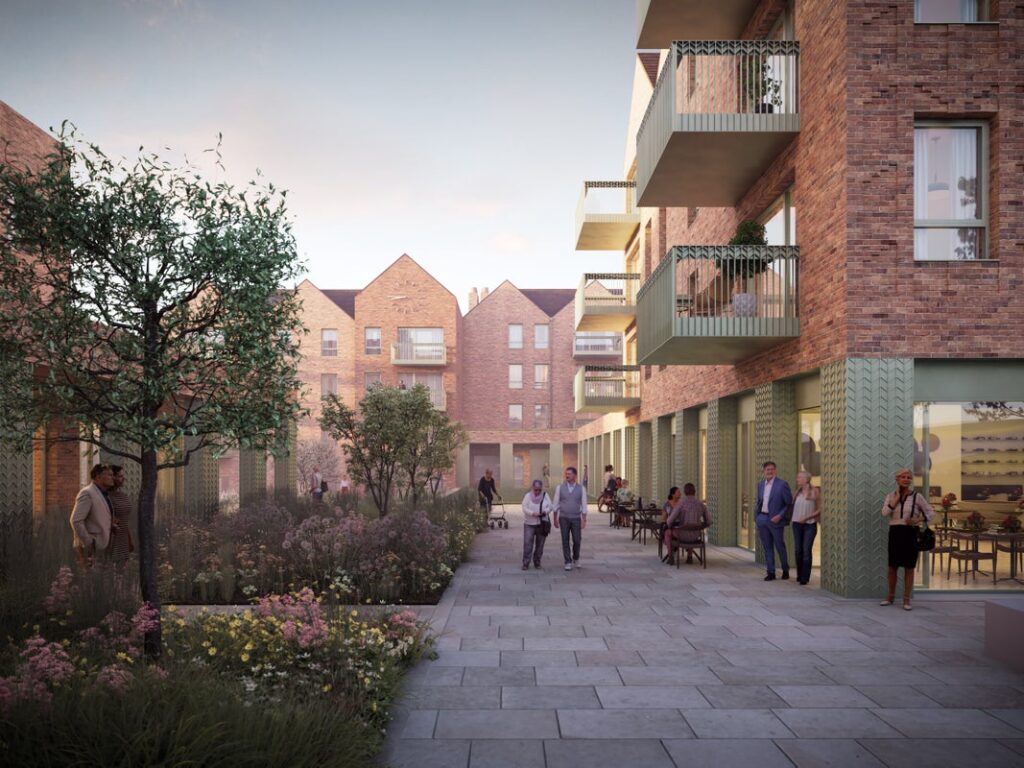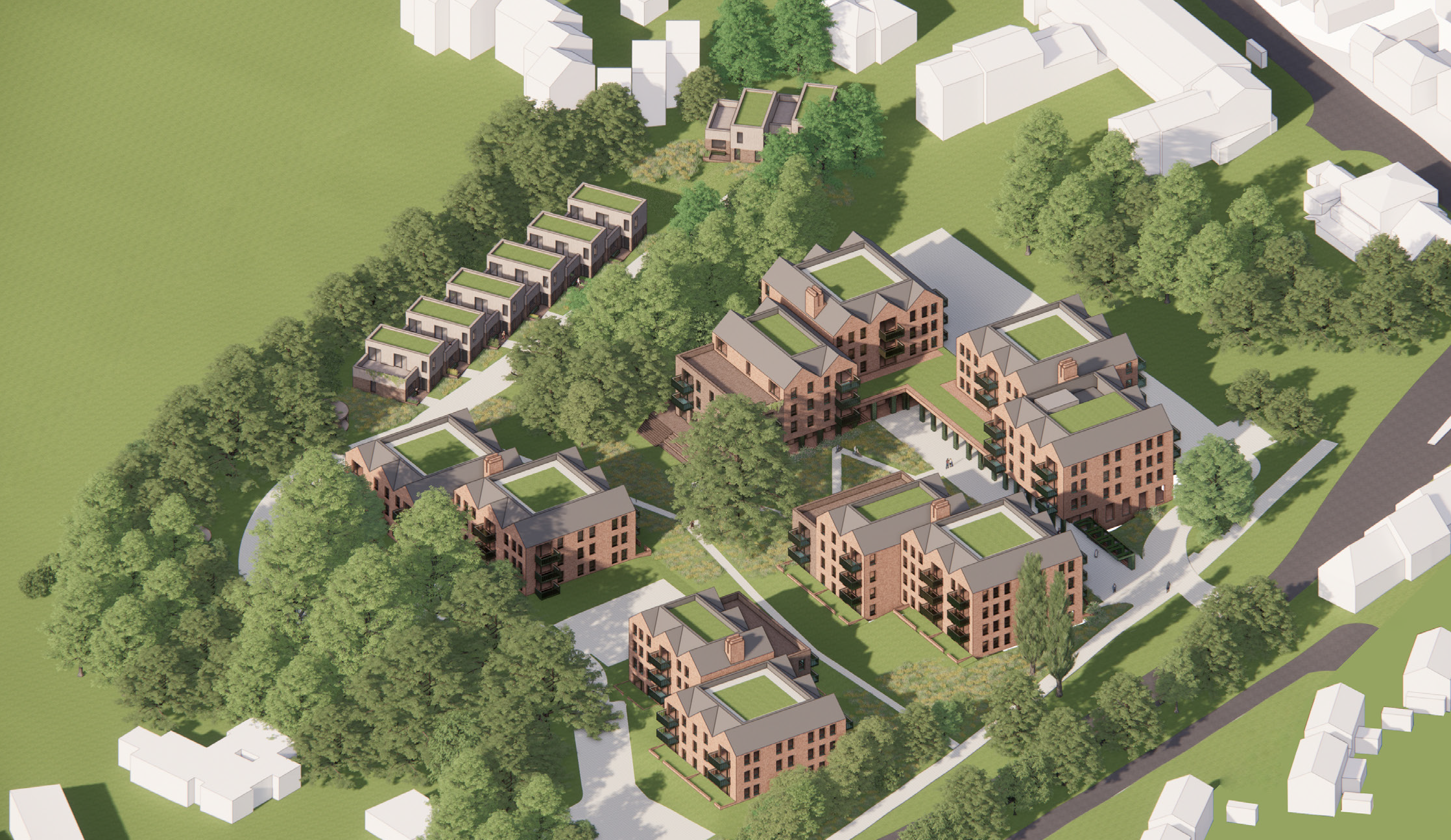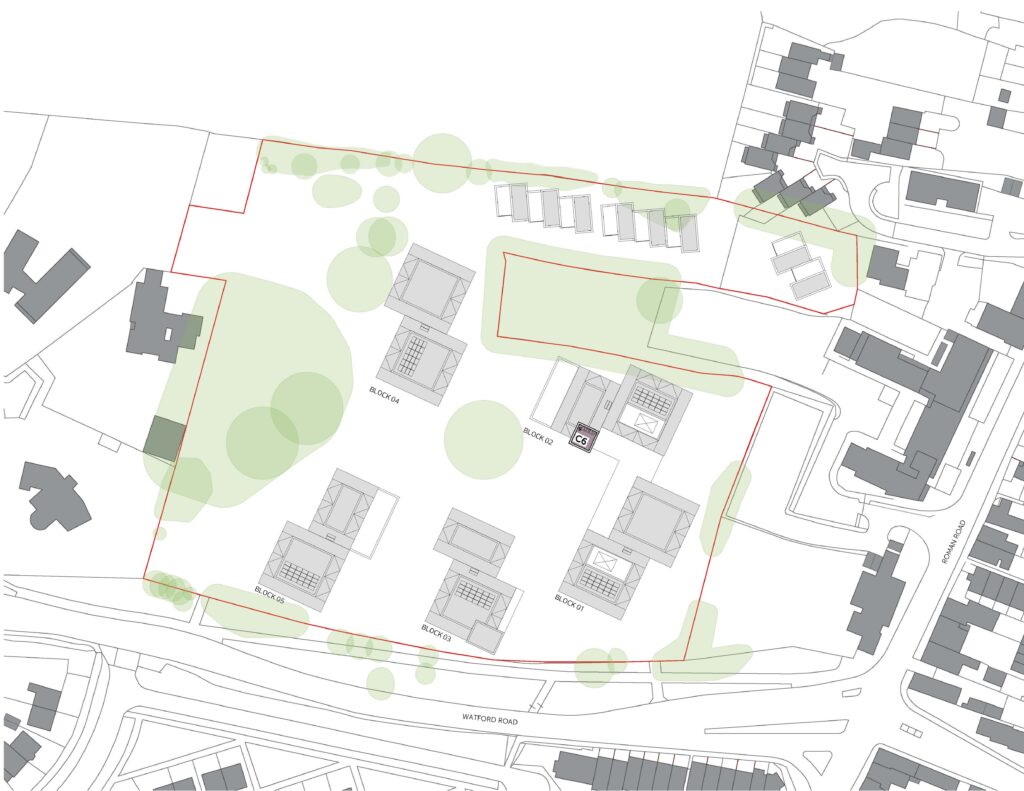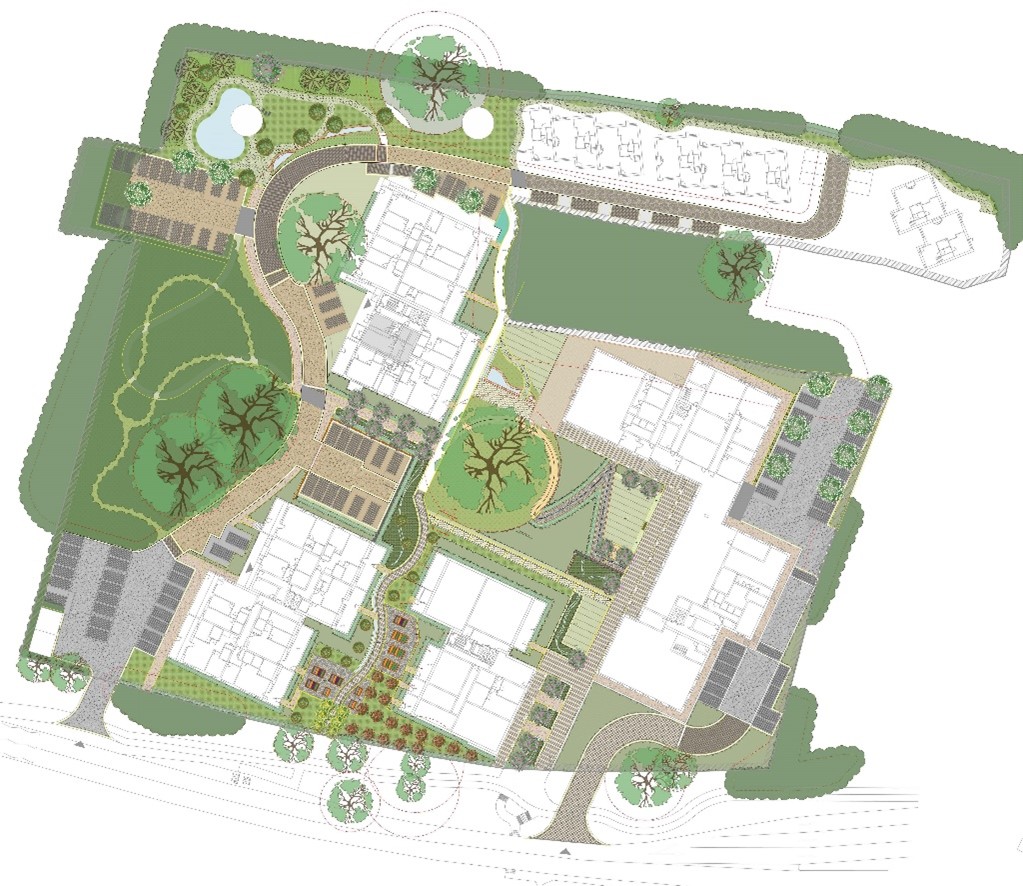
Arrival and village square
We have shifted the spacing between buildings and adjusted their size in order to allow for greater space around the central oak tree. We also wanted to create a greater sense of arrival when entering the village. To do so, we have altered the colonnade positioning. This will open up visibility and better define the route into the village. Adding the the feel around the grounds, we have introduced a clock tower which also serves as a civic gesture.





