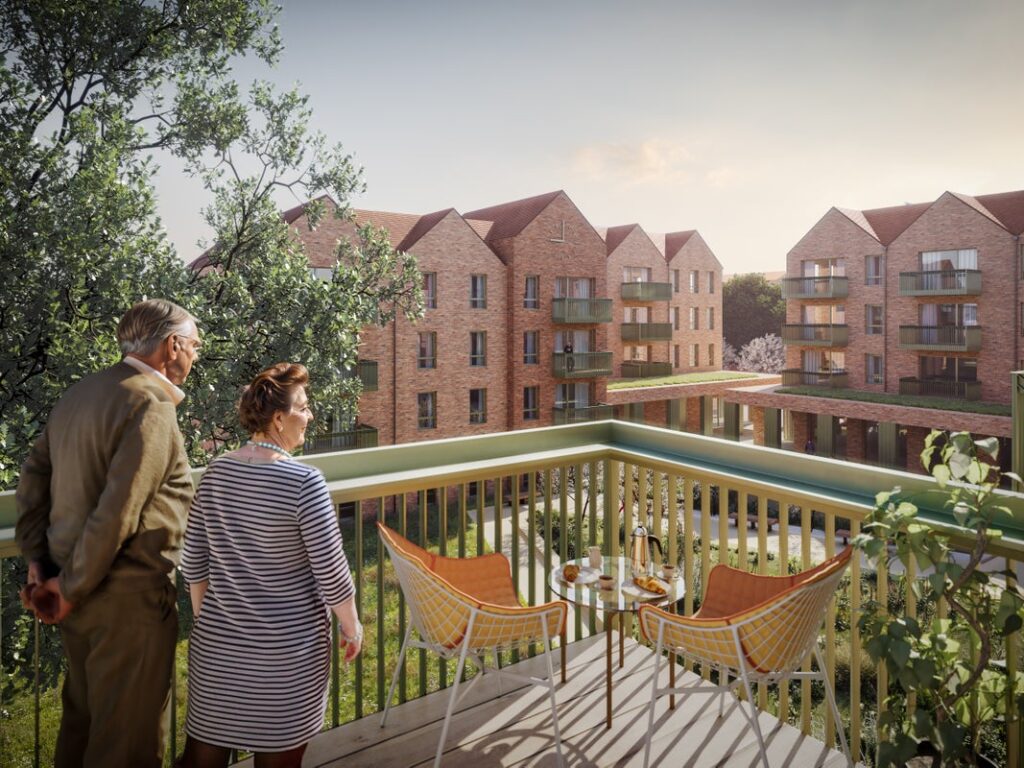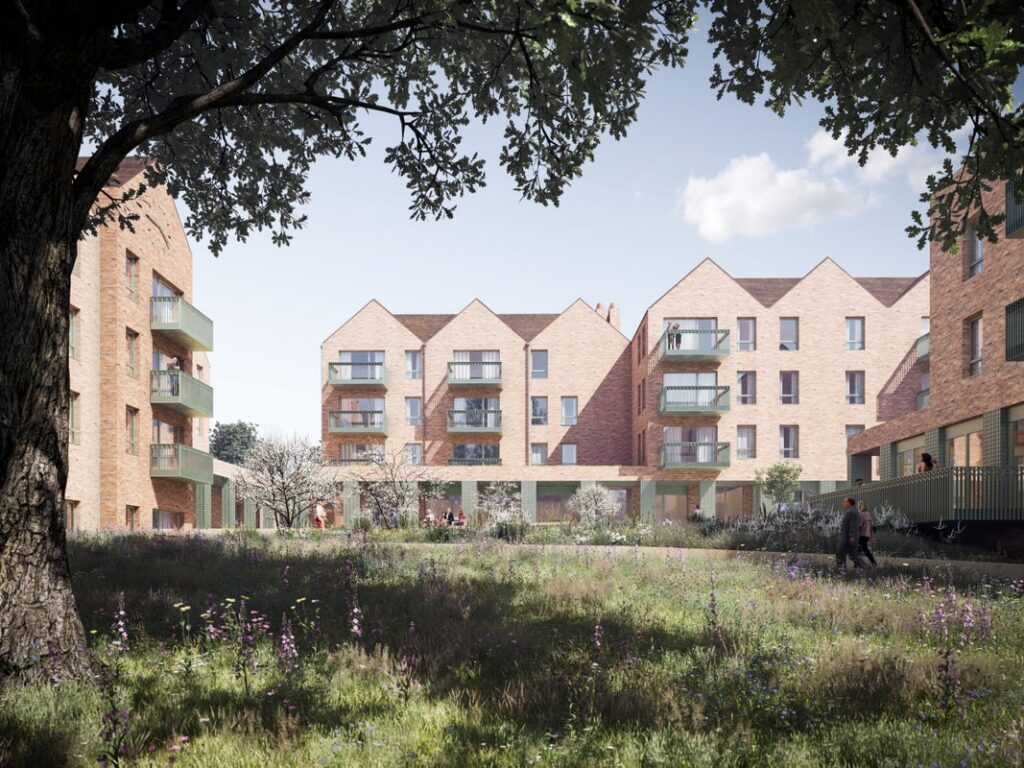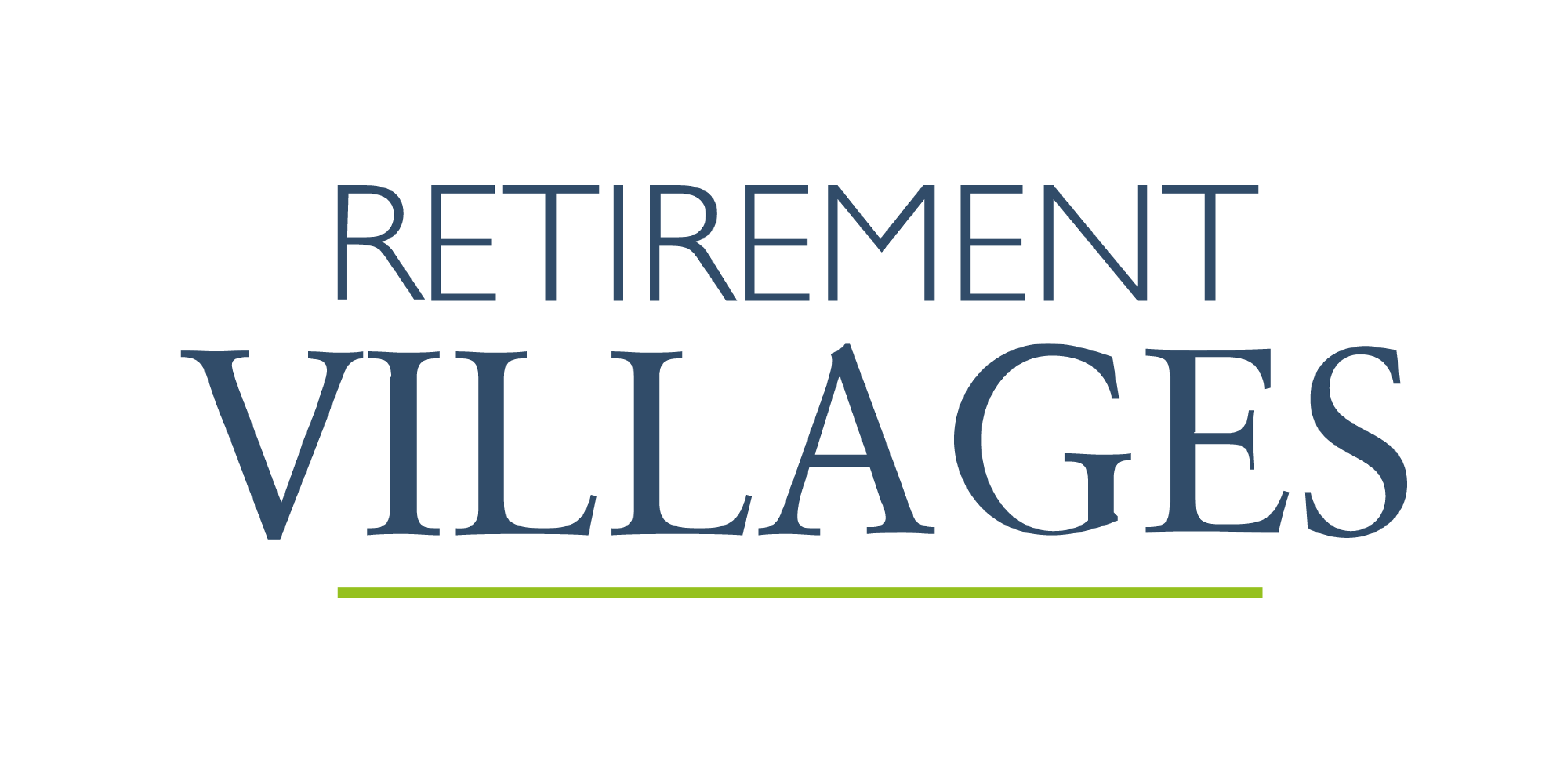Our proposals
Accommodation
The proposed development will bring 141 new homes for older people in a beautiful landscape setting with plenty of amenities, parking and facilities for residents and local people. Of these, 33 (23%) will be homes that are accessible for wheelchair users. 21 of the 102 car parking spaces (over 20%) will be designated as accessible.
As our understanding of the landscape developed, the height of several blocks has also been reduced to better suit the scale and setting of Elstree village and the parkland to the north.
Roofscape design
Existing village roofscapes have provided the inspiration for our current pitched roof designs. Pitched roofs reduce the perception of height and mass, while also benefiting the appearance of the elevation. Tests have been carried out for the roof designs of the villa blocks, on street views and on massing and buildability. Following a review, the height of several blocks was reduced compared to the pre- application to better suit the setting and scale of Elstree

Communal layout with colonnade
A colonnade has been introduced, giving residents and visitors shelter and shade while remaining connected to the village square and the green spaces. The colonnade creates framed views and glimpses, providing variation and excitement.

Pavilions and terraces
To facilitate social activity in key locations, a series of pavilions and a terrace have been incorporated into the designs. The first pavilion appears at the entrances, welcoming residents and the wider village community into the site. The terrace appears at the far end of the colonnade and is positioned adjacent to the Residents’ Lounge.
The pavilions are designed to enhance the site walks and act as places to meet, rest and appreciate the surroundings.
Village walks
Pedestrian routes through the scheme continue to play a vital part in the design process. The quiet trails and soft planting create peaceful spaces for residents and the community to enjoy.

